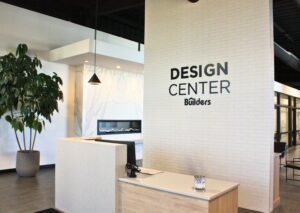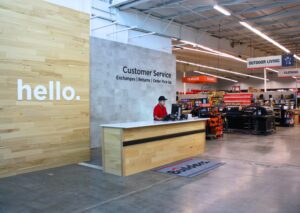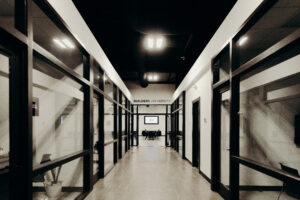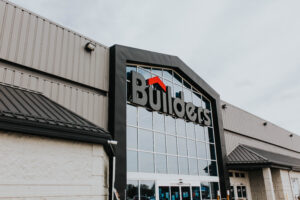
The design center was part of a larger remodel of the Kearney store and represents a pinnacle in the company, says Adam Goodwin, who oversees marketing and advertising for Builders. The operation had a design center at the Grand Island location but the scale of the Kearney version surpasses the Grand Island design center and sets the bar for future expansion.
“Our future aspiration involves replicating the Kearney Design and Selection Center model in other locations with a smaller footprint, similar to the size of our Grand Island location while maintaining a commitment to delivering the same level of service, quality and design excellence,” Goodwin says.

“Roughly two-thirds of the store is dedicated to retail hardware and pro convenience shopping, and the other one-third is dedicated to our Design and Selection Center, focusing on homeowners of new construction builds or remodeling,” Goodwin says. “We added walls, focused customer entrances, employee offices, customer work and selection spaces, customer online pick-up dedicated space and a queuing cashier system at the retail and hardware entrance.”
The Builders team strategically mapped each of the categories to be located in the most convenient areas of the store.
“The adjacencies to supporting departments were disconnected before the remodel, but now that is all a seamless transition into the shopping and selection process for customers,” Goodwin says. “Cabinetry leads into countertops, which leads into flooring space and so forth.”
Both design centers offer a wide variety of product categories and services, including exterior building materials, doors and windows, shingles, siding, soffit and fascia, decking and railing, exterior lights, house numbers and pavers. For customers wanting to transform their interiors, they can shop for fireplaces, interior doors and trims, decorative stair railing systems, door hardware, lighting, window coverings, countertops, cabinetry, decorative plumbing, sinks, appliances, paint, flooring and wall tile.
Plenty of planning and consideration went into the remodel and design center, and the overall layout of the store and department locations was not a quick decision, Goodwin says.
“We had many meetings with customer focus groups, designers, pro customers and our team to determine what was the most convenient and efficient way to shop us,” Goodwin says. “The concept was entirely centered around improving the customer experience.”
Dividing the store into two separate spaces allowed the operation to align the Design Center categories in a way that provided end-to-end solutions for customers. From initial design concepts through the remodeling process, customers receive a seamless and integrated experience, making their projects more convenient and efficient.

“We streamlined the entire process so clients can work with a single entity for design, product selection and the actual implementation of the project,” Goodwin says. “The ability to offer a full suite of services and deliver projects from conception to completion enhanced our overall customer satisfaction. Clients appreciate the convenience, expertise and attention to detail that comes with our full-service approach.”
See how another retailer’s design center offers big ideas for customers here.








